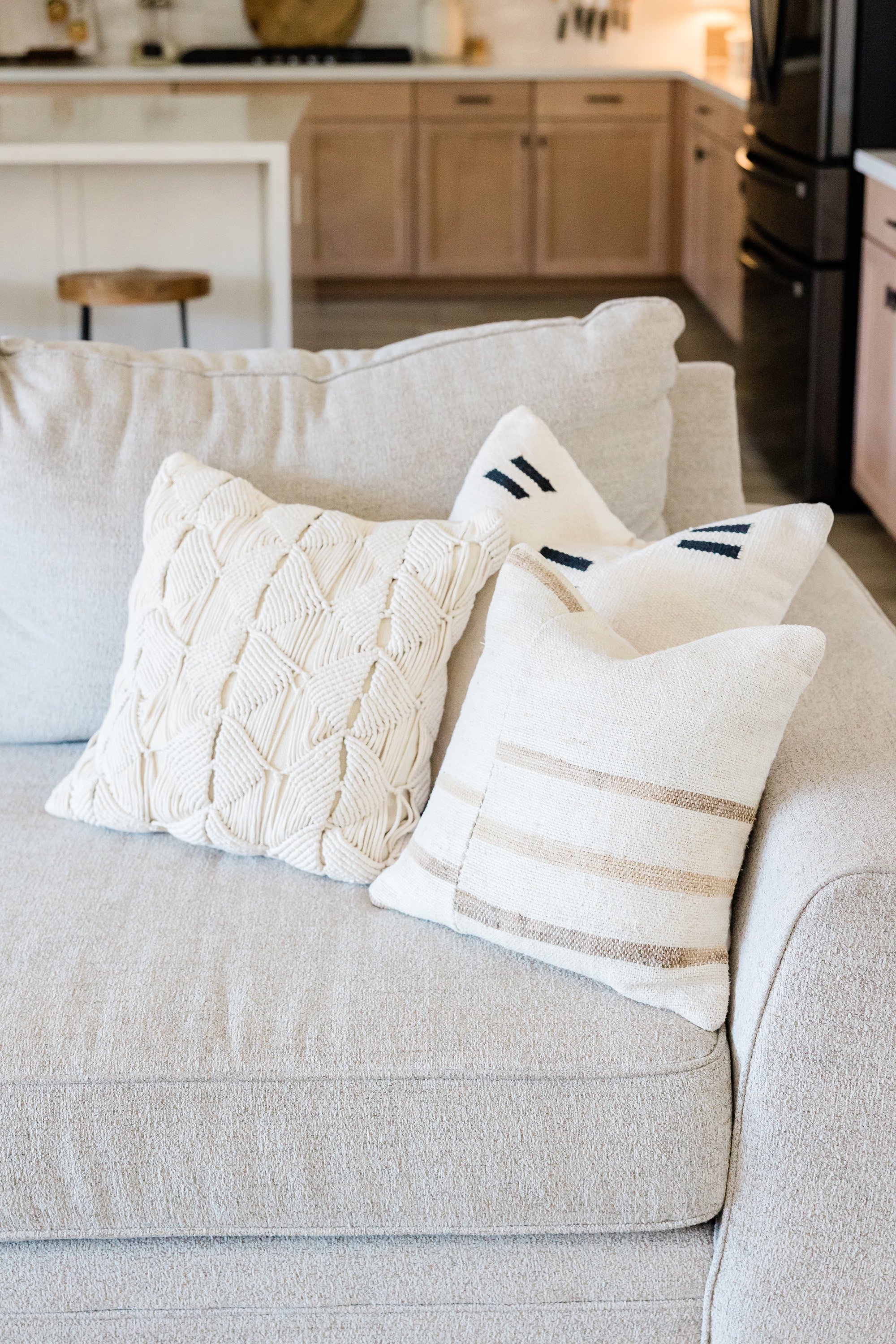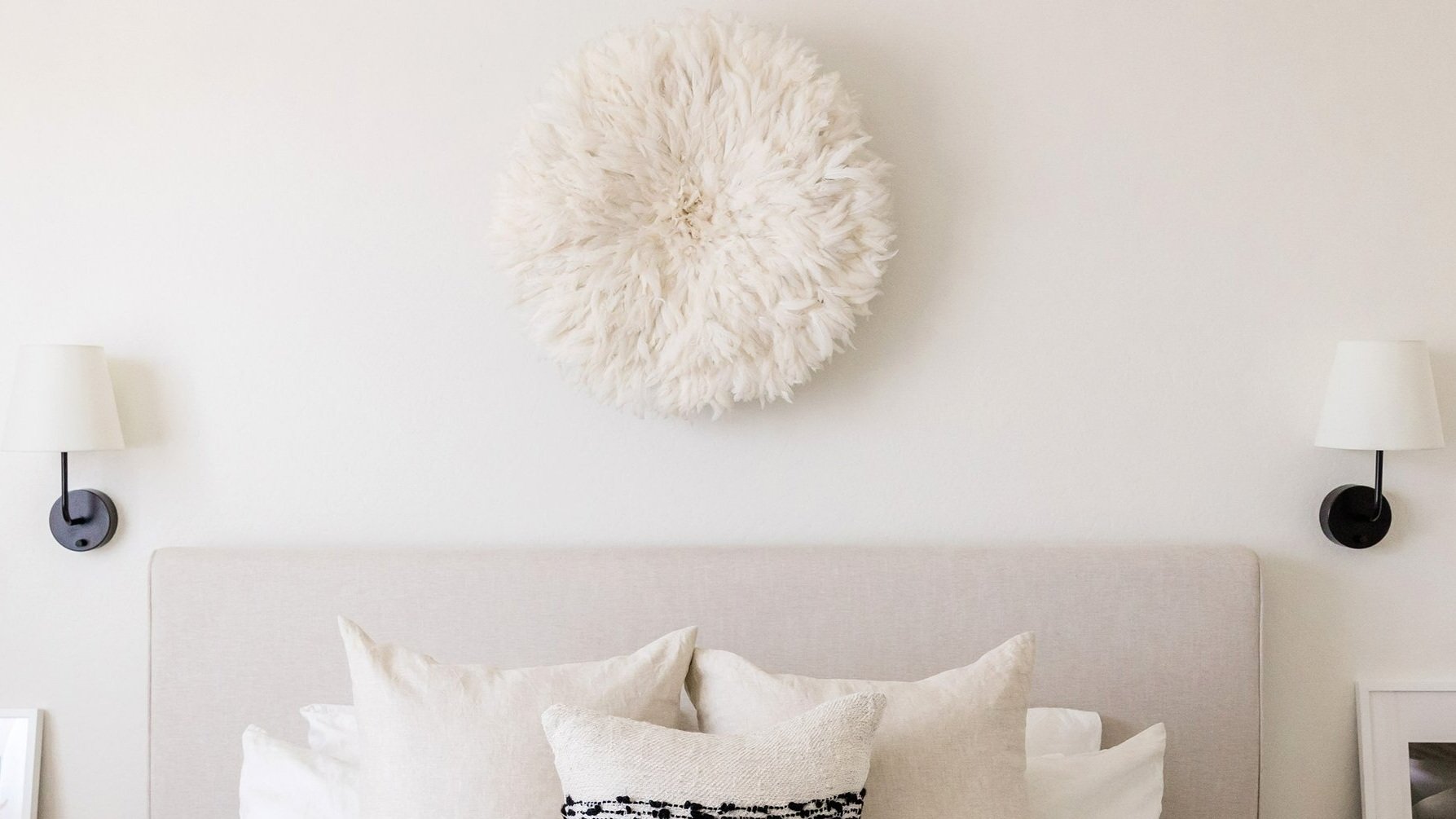
Our Signature Design Process
The Kick-Off Phase.
This phase is all about getting to know you and how you live in your home. During a complimentary 15-min discovery call, we'll discuss your project goals, timeline, and budget. We'll share about our process to determine if we're a good fit and answer any questions you have about working together.
After the discovery call this phase includes:
Design questionnaire to learn about your design style and collect inspiration
Design consultation (2-hr. in-person or virtual): We'll walk through your space, provide expert advice, take photos, measure, and gather other information we need to prepare a proposal for your project.
Meeting with trades to prepare estimates
Customized Proposal: The proposal outlines the scope of work (exactly what we will be doing), suggested project budget, and estimated timeline. Once approved, you'll receive a contract and invoice to officially confirm your spot on our design calendar.
(Timeline: Consultation completed in 1 day; proposal sent 24-hrs. later)
The Conceptual Design Phase.
Once the contract has been signed, the fun starts! Our team will curate a comprehensive design plan for your approval. This is a collaborative process so we work together until you are absolutely in love with the plan!
This phase includes:
Creation of floor plans and elevations
2D moodboards and 3D renderings
Sourcing of furniture, fixtures, and samples
Meeting with trades to prepare estimates
In-home design presentation (can be offered virtually upon request)
Design support & unlimited revisions
(Timeline: 4-6 weeks after the Kick-Off Phase)
The Final Design Phase.
This phase is all about getting to know you and how you live in your home. During a complimentary 15-min discovery call, we'll discuss your project goals, timeline, and budget. We'll share about our process to determine if we're a good fit and answer any questions you have about working together.
After the discovery call this phase includes:
2D design boards with shoppable links
3D renderings and drawings for your design plan
Sourcing of all samples
Final design presentation for approval of all the details
1:1 design support (phone calls, texts, emails, zoom etc.)
One round of revisions allowed a week after the presentation. Note: Additional revisions past this deadline are subject to an hourly fee.
Detailed Specifications - Finish and product specifications including dimensions, descriptions, & pricing.
Provide builder or contractor with necessary construction documents (spec book) to complete the job and carry out every detail.
(Timeline: 4 weeks after the conceptual design presentation)
The Implementation Phase.
Once the design plan is approved, we work to implement every detail of the project.
This phase includes:
Ordering and purchasing items
Coordinating and managing trades
Visiting the project to oversee work being done
Coordinating deliveries and shipments
Providing status updates throughout your project
(Timeline: 4-6 weeks; 10-12 weeks for larger projects; TBD by construction)
The Reveal Phase.
Our favorite part, when you get to experience your new space for the first time. At the end of this phase we pop the champagne and celebrate!
This phase includes:
Coordination of white glove delivery of your goods
Onsite management on your install day
Hand selected accessories to complete your space
Styling and photography of your finished rooms
Post install design support
(Timeline: 1-2 days depending on the size of the project)

“The ultimate goal at Heartland Reveal is for you to enjoy an exciting design experience and a beautiful finished project. Our comprehensive process allows us to create a space that tells your unique story and serves as the backdrop for a lifetime of unforgettable moments.” -Mel Manning






